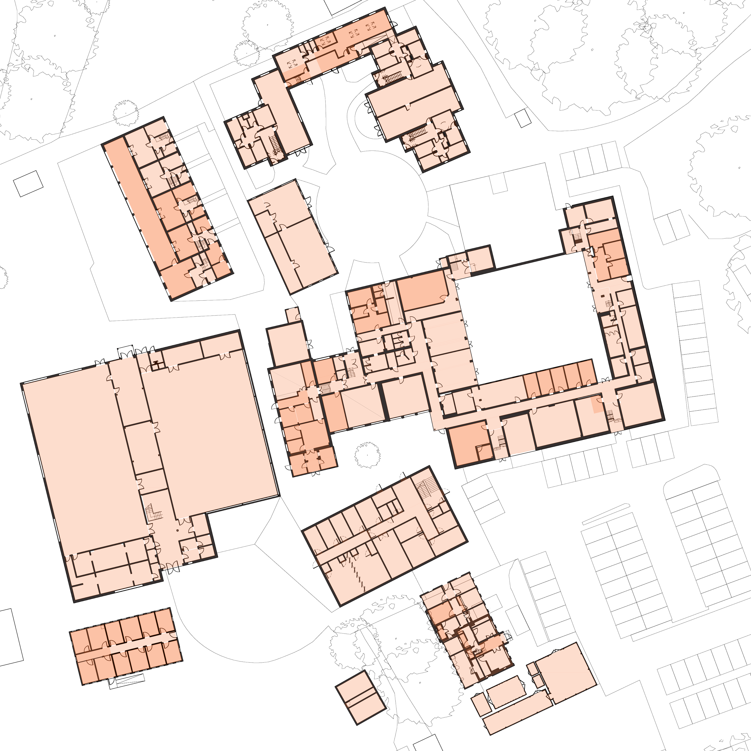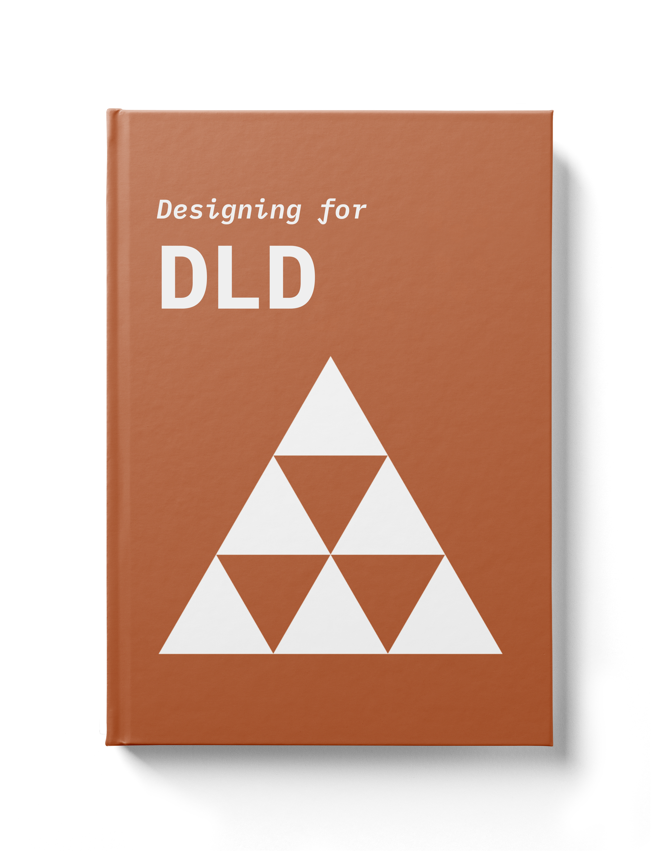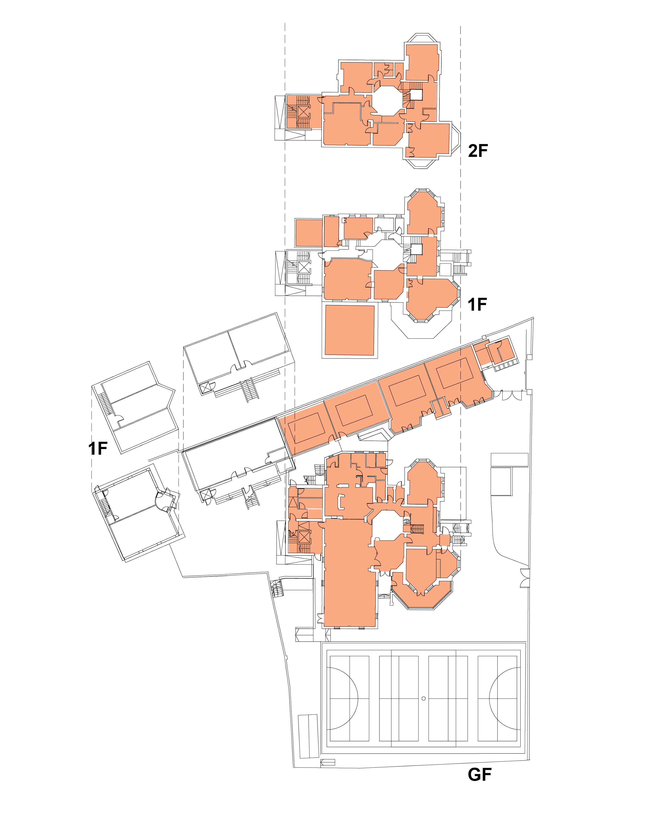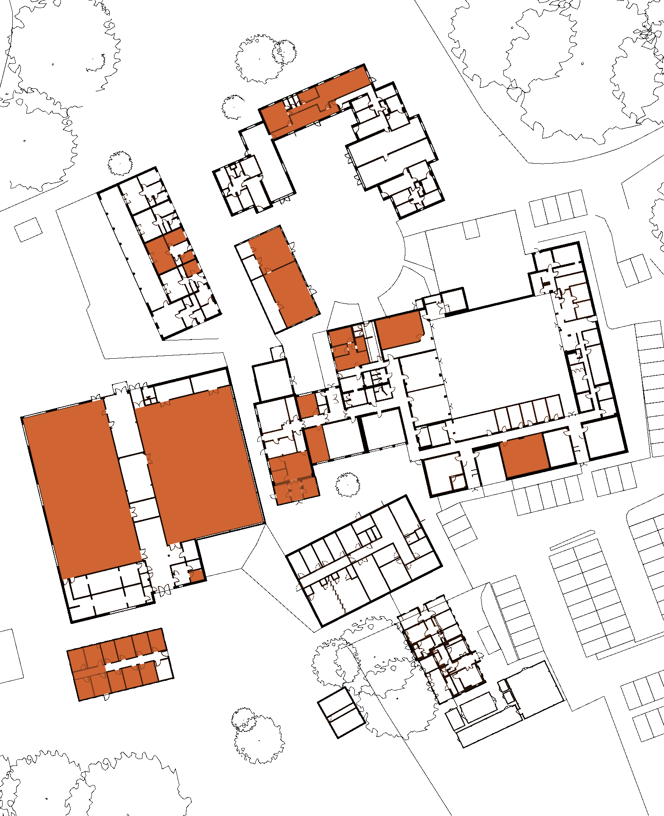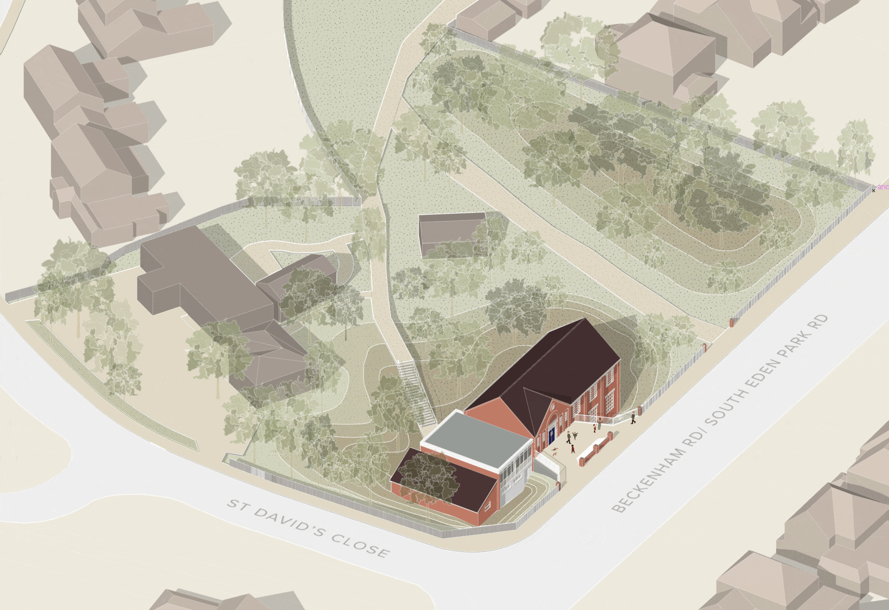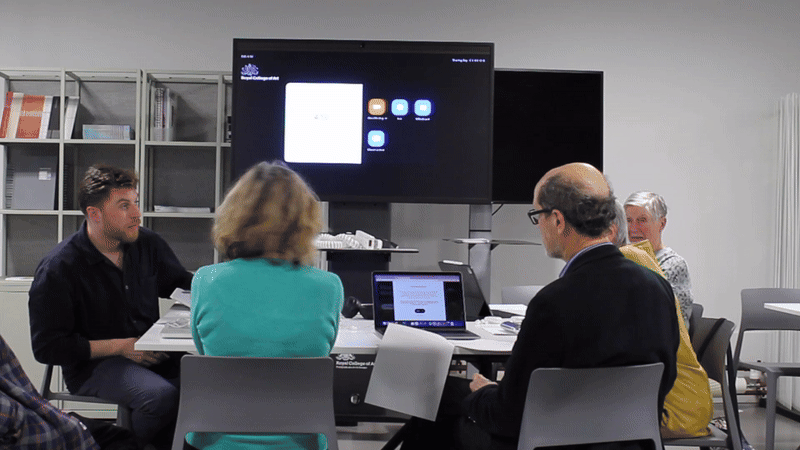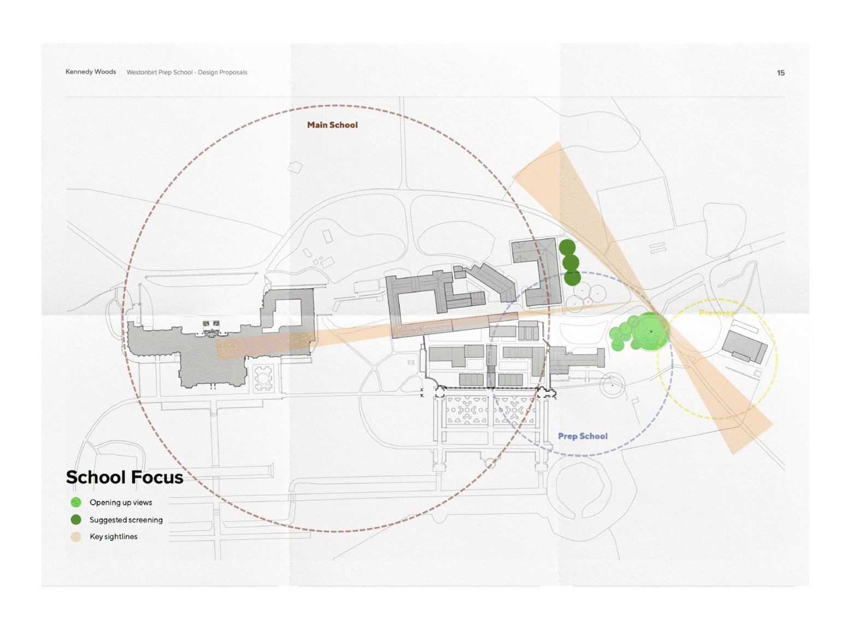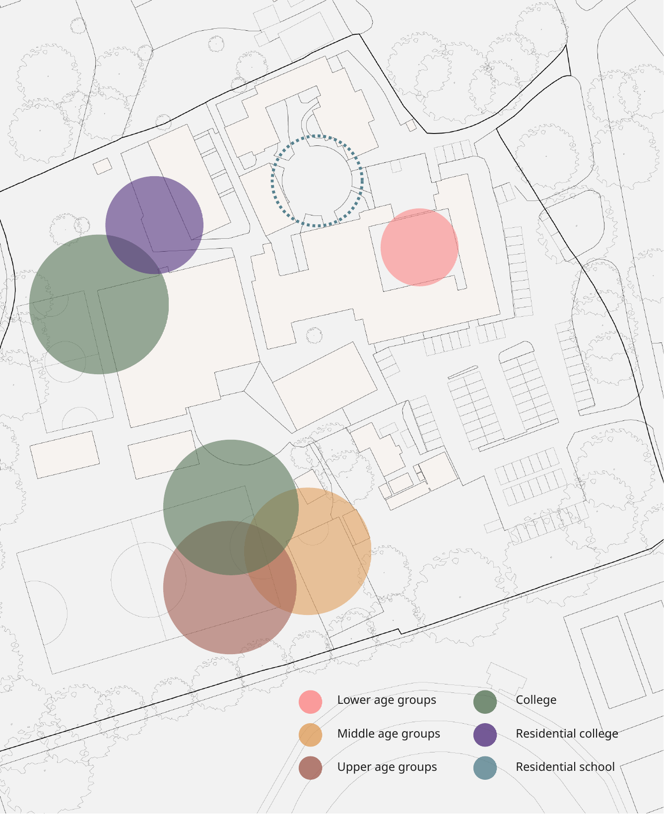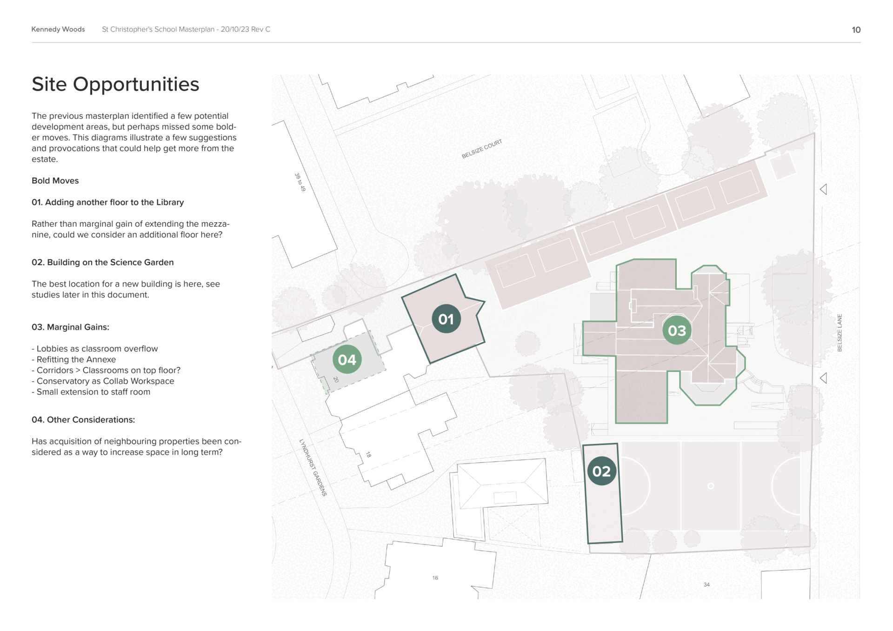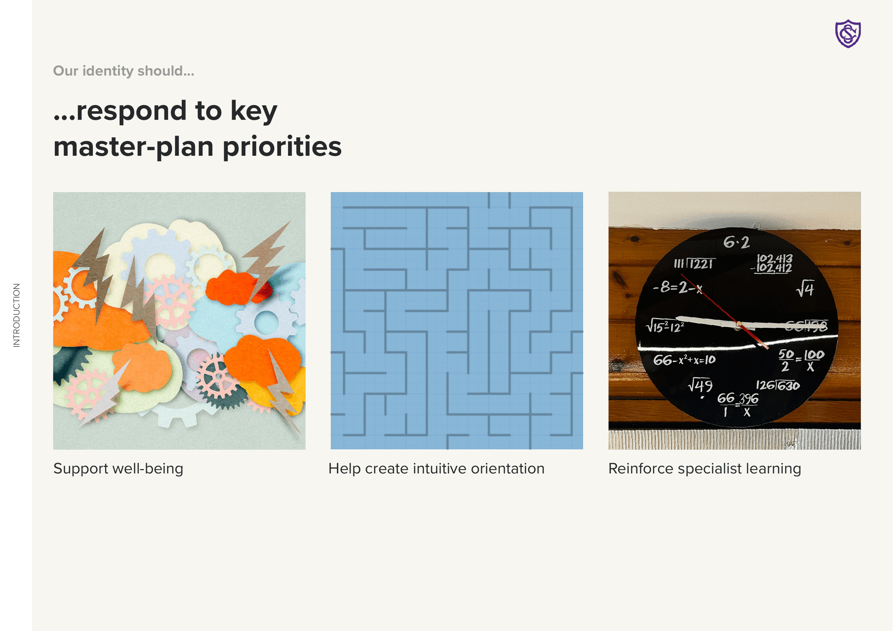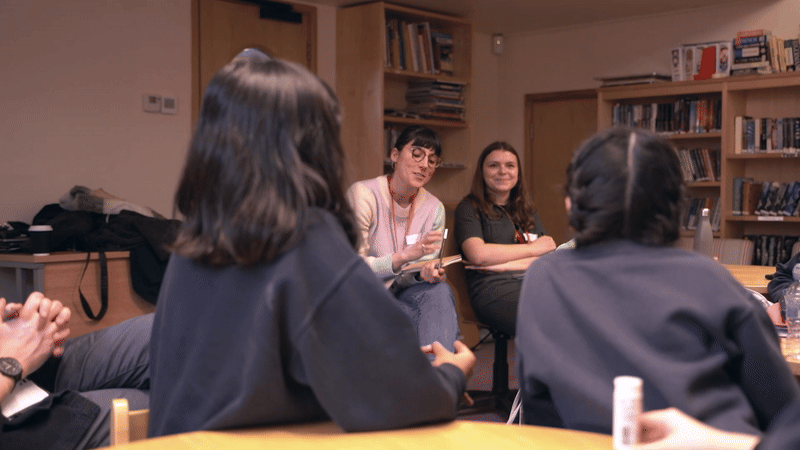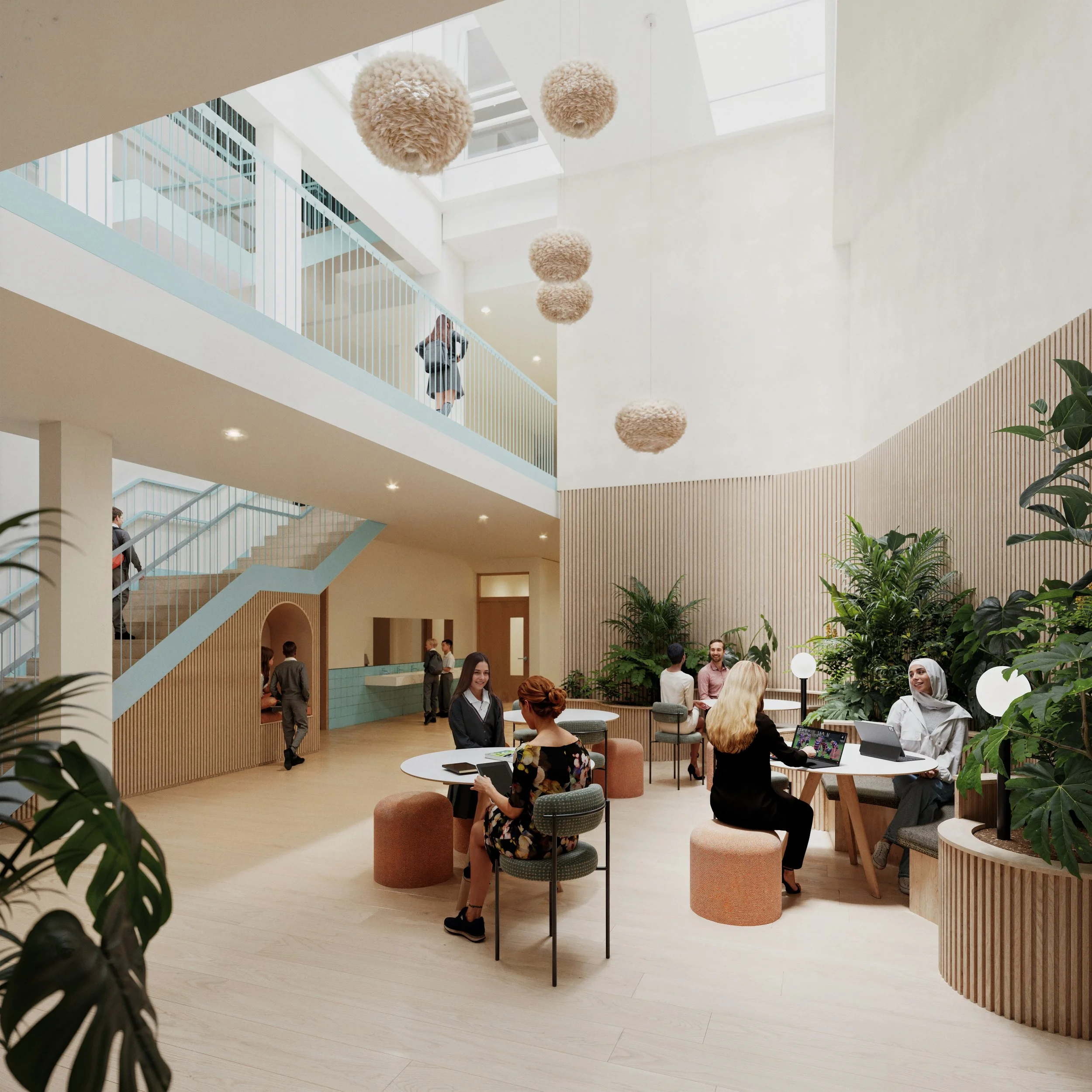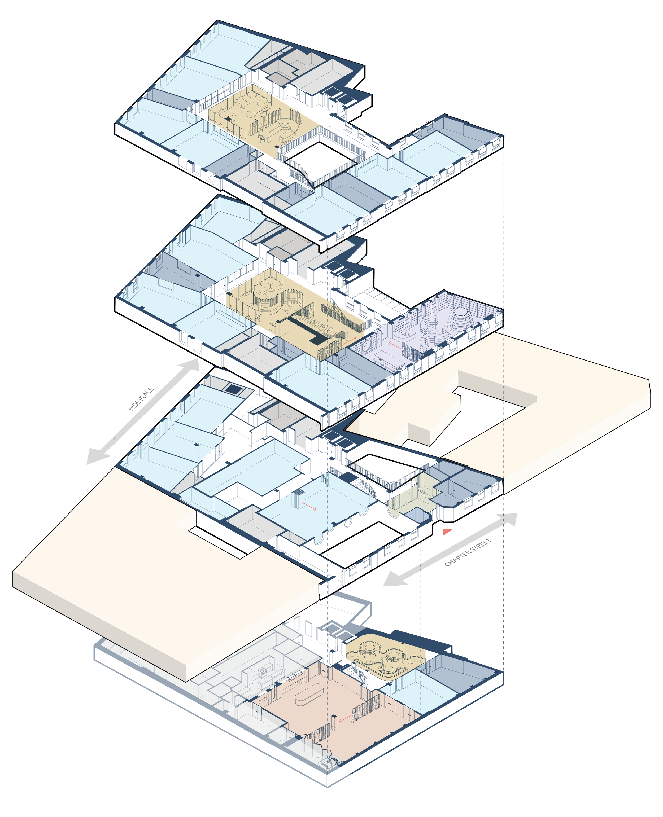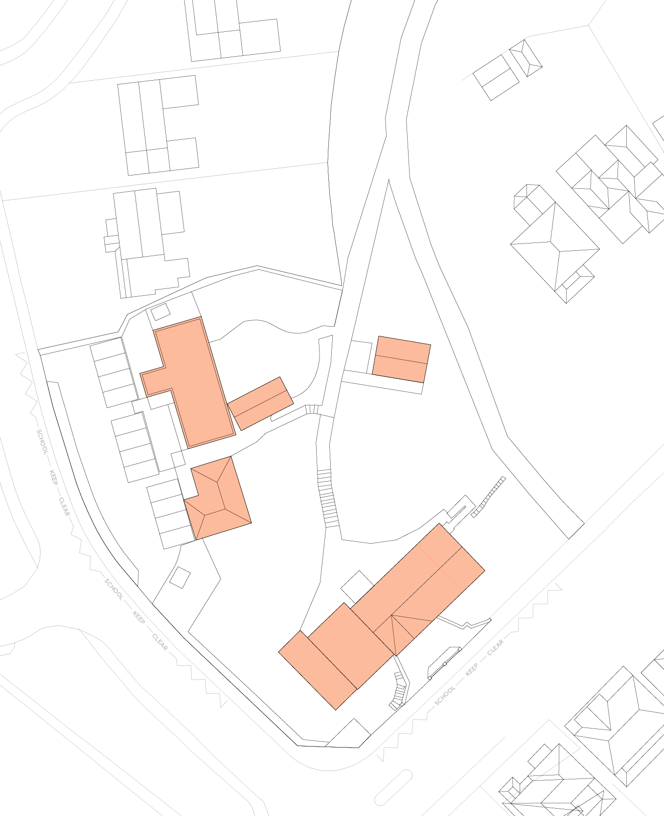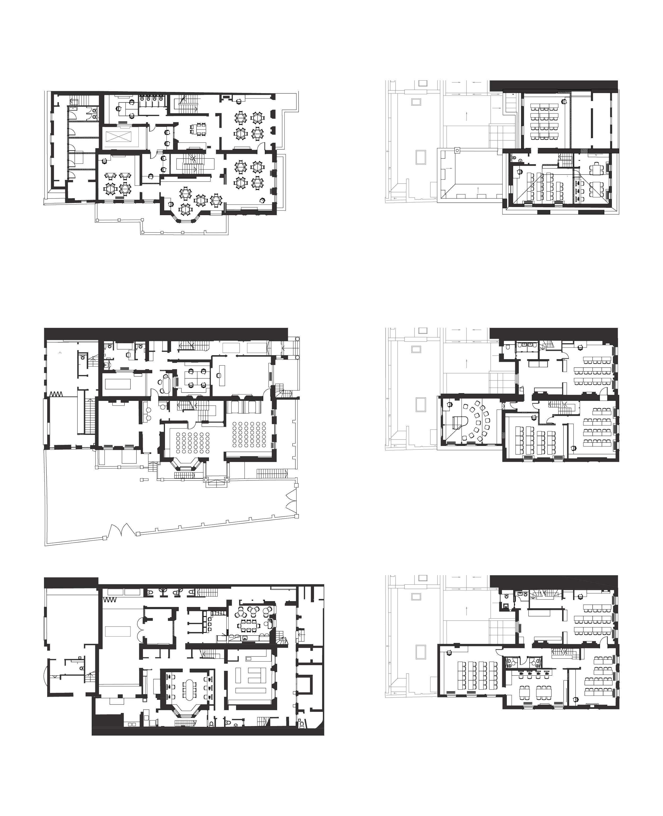Masterplan deep dive
10-minute read
Schools are living ecosystems.
Each year brings a new mix of students, staff, and families, reshaping the character of the community. No two years are alike.
Amid this continuous change, architecture offers a rare permanence. It frames every lesson, gathering, and transition, quietly shaping the rhythm of daily life.
A masterplan is a school’s chance to pause, to step back from short-term fixes and ask a simple but demanding question: Where do we want to be in ten years?
▲
Areas for further site analysis are identified at Moor House School and College, Oxted.
▲
Alex builds a 1:50 model of a primary school building as a prop for a children’s co-design workshop.
1 / 10
Project goals
At the outset, we meet with your Senior Leadership Team to agree on a clear project scope and set of strategic goals.
BIG AND BOLD
A masterplan can be a big-picture vision, where a school pauses the pattern of short-term hacks and patches to ask, “Where do we want to be in 10 years?” …
Ideal for:
10-year planning
Identifying legacy projects
Site reconfiguration
Transition to co-ed or mergers
SMALL AND SMART
A masterplan can also be tactical and forensic, focused on finding cost-effective interventions and improvements that add up to change over time.
Ideal for:
Constrained sites
Limited budgets
Post-VAT challenges
Building financial resilience
2 / 10
Fieldwork
Design starts with listening.
Fieldwork is the time we spend on site, observing how life actually unfolds at your school.
It’s empathy in practice: stepping into others’ shoes to see opportunities and challenges from their perspective.
Fieldwork involves
Staff interviews
Parent interviews
Focus groups
Pupil engagement activities
Shadowing
▲
Fifty students from St Christopher’s School, Hampstead, attend a full-day studio visit, careers day, and co-design workshop. Sound on!
▲
Teachers in a focus group discuss topics ranging from sustainability to the future role of technology.
★ ★ ★ ★ ★
Finding architects who understand school needs are rare and I despaired - until I met Tom and Chris. From the beginning, they listened to us and guided us as we created our forward-thinking masterplan and rolled out its first phase.
Sandrine Pailasse
Headteacher, St Christopher’s School, Hampstead
3 / 10
Involving children
Children see schools differently.
They know the shortcuts, the bottlenecks, the surprising places they’ve claimed as their own, and the spaces that feel forgotten.
When invited to participate on the right terms, they share this perspective freely.
Pupil voice matters.
▲
Pupils at an all-girls’ school ask for advice during a career workshop with the women on the Kennedy Woods team.
▲
Year 7 pupils get inquisitive with the design team during a visit to the Kennedy Woods studio.
4 / 10
Open source toolkit
Our workshops are designed to feel open and inclusive, but they are underpinned by a process tested and refined over years in practice.
The result is our Research Framework: a start-to-finish manual of purpose-designed workshops and activities that draw the best possible insights from a school community.
Elements of this toolkit are available on an open-source basis. Contact us to request a sample.
▲
Assets from a toolkit to engage pupils with Developmental Language Disorder, designed to spark engagement and dialogue.
▲
Insights from workshops with pupils with DLD are distilled into design guidelines for future classroom development.
5 / 10
Site Analysis
Back in the studio, architects pore over site survey information, maps, and macro data to spot opportunities that aren’t always visible on the ground.
Combined with what we learn on site, this bigger picture perspective enriches our understanding and helps reveal patterns, constraints, and possibilities that shape the masterplan.
Site Analysis involves:
Layout reviews
SWOT analysis
Occupancy evaluation
Site surveys
▲
Circulation and density issues are identified at St Christopher’s School, Hampstead.
▲
Potential noise issues are identified at Moor House School and College, Oxted.
▲
Site analysis reveals topographic challenges at St David’s School, Bromley.
6 / 10
The Crunch
After listening comes sifting.
We sort observations into patterns, priorities, and tensions, turning individual comments into clear, refined insights.
These become the foundation of the masterplan.
▲
The senior leadership team — Head, Bursar, Head of Trustees, and Deputy Head of Trustees — meet with Tom to discuss observations and learnings.
7 / 10
Design
Design is a constant, cyclical process of exploration followed by evaluation.
We start by going wide—asking “What if? What if? What if?”—and generating a vast range of potential ideas.
Then we cut back in, evaluating and stress-testing our ideas with ruthless data modelling.
Design involves:
Capacity studies
Reorganisation studies
Scenario modelling
Refurbishment proposals
▲
Potential development options for St Christopher’s School, Hampstead, are modelled as part of a multi-phase masterplan marking the school’s 150th anniversary.
▲
A final masterplan document presents site-specific analysis, initial studies, and proposals.
8 / 10
Storytelling
A masterplan only succeeds if it is communicated with clarity and conviction—through storytelling, imagery, and film.
Done right, it can inspire a school community not just to see the future, but to believe in it together.
Storytelling involves:
Cost planning
Phasing and programming
Fundraising efforts
Future planning applications
Community engagement
▲
Tom and Delia lead co-design workshops with Year 7 pupils at Glendower Preparatory School, with testimonials from Nina Kingsmill-Moore (Head) and Steven Platts (Bursar). Sound on!
“Hope is the belief in the probability of the possible rather than the necessity of the probable.”
Marshall Ganz
▲
An interim insight document is presented to the senior leadership team at St Christopher’s School, Hampstead.
▲
A final design report is produced after a 16-week campaign of engagement and co-design with Moor House School and College, Oxted.
9 / 10
Open-book fees
A strong masterplan starts with a clear brief and realistic budget—but projects often stall here.
Architects can’t price without a defined scope, and schools can’t define scope without knowing the costs.
Our free Benchmark Fee Calculator helps bridge this gap, offering an early guide to give you confidence while leaving room for adjustment as your project develops.
10 / 10
Project delivery
A masterplan sets the direction, but the real test comes next: turning vision into reality.
We work with schools not only to plan but to build - helping translate strategy into bricks and mortar.
Project delivery involves
Architectural Services
Interior Design
Planning Permission
Contract Administration
▲
Before-and-after timelapse shows multiple spaces converted and retrofitted into Kinderzimmer nurseries.
▲
Material samples are presented to Wishford Education as part of the design delivery for a new-build block at St David’s School, Bromley.
▲
Graphic identity and wayfinding assets accompany Inspired Learning’s new-build school in Canary Wharf.
Collaborators
Ongoing projects
ARKA Education
Bright Gems Group
Glendower Preparatory School, Kensington
Inspired Learning Group
Kinderzimmer
Maple Bear
Maxxi Childcare
Monega
Moor House School & College, Oxted
N Family Club
Rupert House School, Henley-on-Thames
St Christopher’s School, Hampstead
St David’s School, Kent
St Faith’s School, Kent
Westminster Choir School, Westminster
Westminster Under School, Westminster
Wishford Education Group
Education partners
As part of our in-house education initiative, In The Making, we’re partnering with many of the UK’s leading educational and cultural institutions.
Build Up
Central Saint Martins College of Art
Design Age Institute
Dyson School of Design Engineering
Imperial College London
National Portrait Gallery
Royal College of Art
The Design Museum
The Helix Centre
The V&A
University of the Arts London (UAL)
Let’s get to work
Our vision is a world where the design of every school sparks courage, compassion and curiosity.
If this gets you fired up, we invite you to book an introductory workshop with the design team.
We are education specialists designing kind, clever places that help people learn and grow.
We work across every scale, from estate masterplans to interior fit-outs.
We design with school communities,
not for them.
And we live by our values, taking our commitments and responsibilities seriously.
1 /5
St Christopher’s School, Hampstead
Supporting new leadership with a 10-year strategic, engagement-led masterplan, marking the school’s 150th anniversary.
2 /5
Westminster
Under School
Extensive 3,250 m² office retrofit and refurbishment of the original Victorian building, supporting Westminster’s transition to co-education.
3 /5
St David’s School, Bromley
Delivering a strategic masterplan to increase capacity, securing planning on a highly sensitive, TPO-protected site.
4 /5
Glendower Preparatory School, Kensington
Engagement-led masterplan to unlock additional space on a highly constrained central London site.
5 /5


