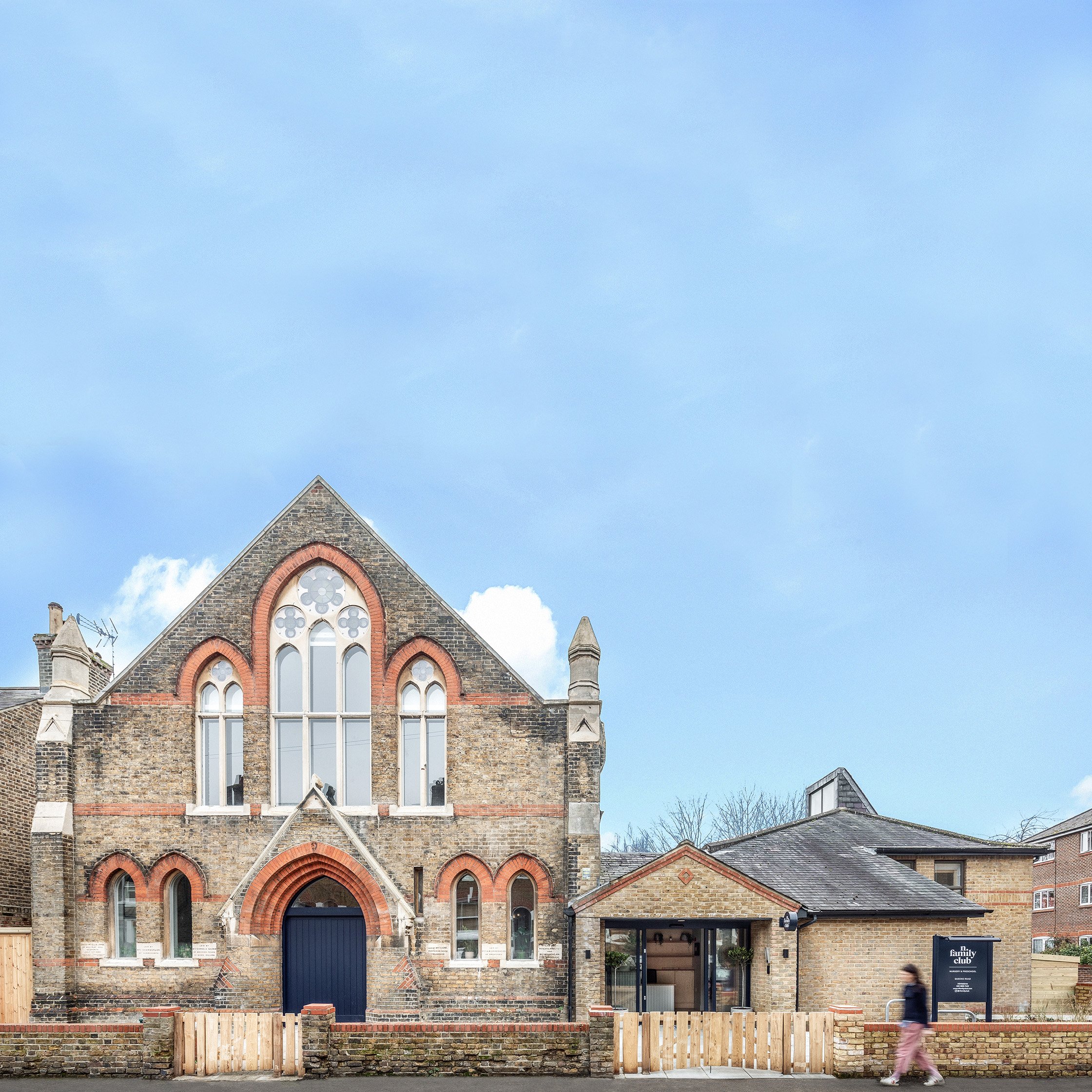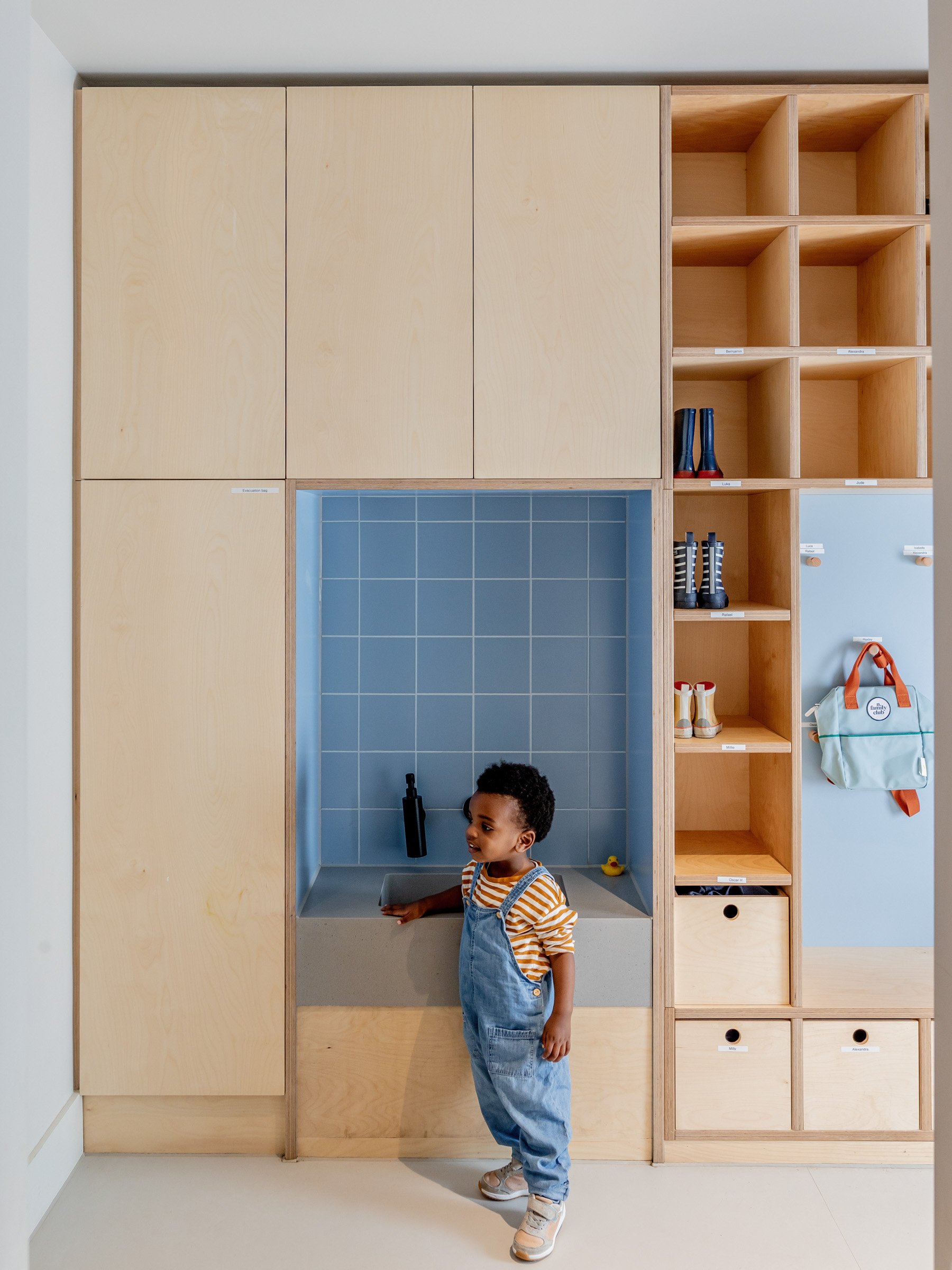Church Conversion
In a locally-listed former Methodist Church in Twickenham, we created space for 130 children by adding mezzanines into the double-height main hall and side chapel, resulting in playful visual connections between the floors. This efficient layout also organised the space for different age groups. Original features such as the lancet windows were integrated into the calm, clean-lined interiors.
This project is part of a wider roll-out. Read the full case-study here.
Sector
Education
Services
Design Strategy, Spatial Identity, Architecture, Interiors, Roll-out
Size
608 m2
Date
2020












