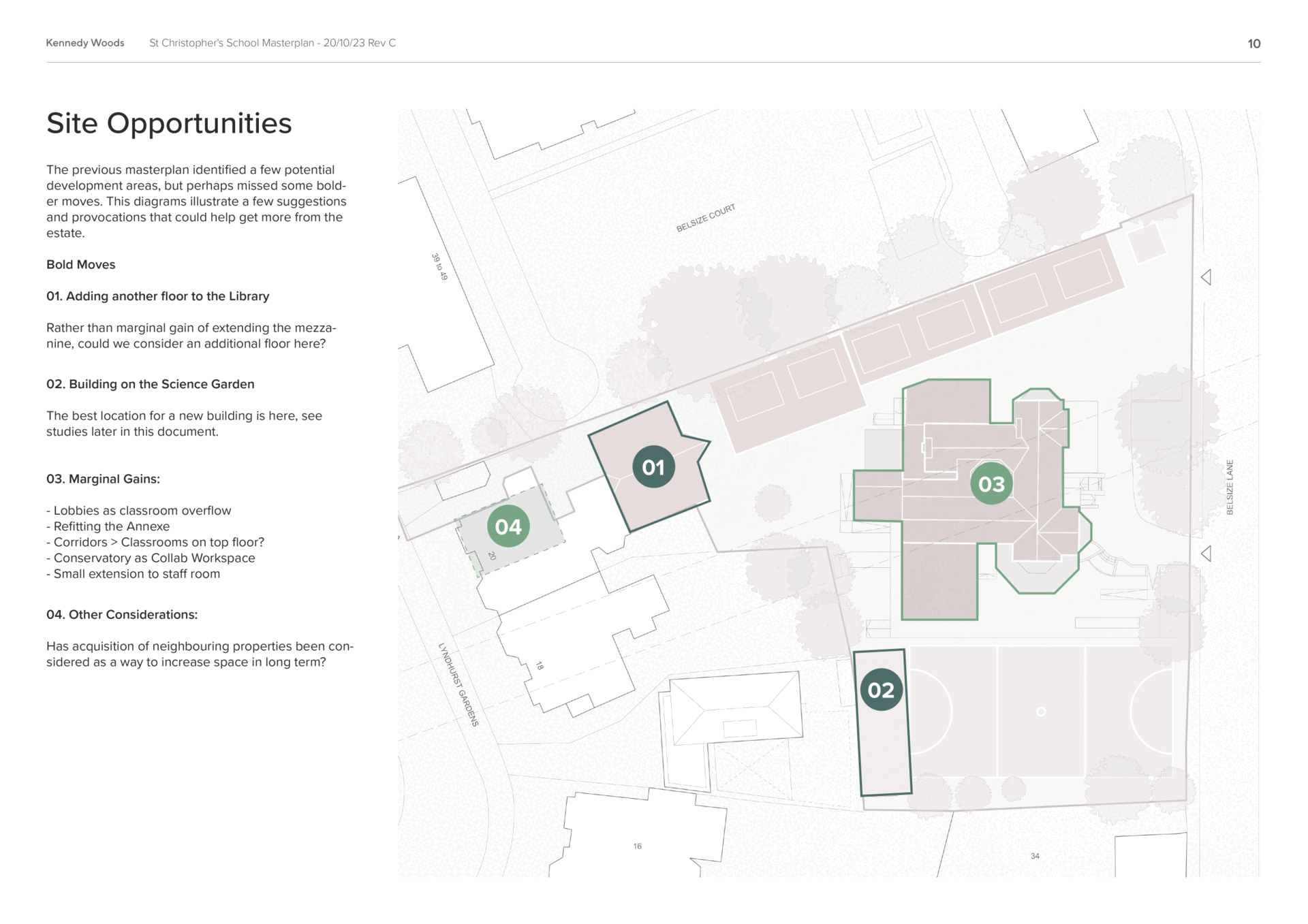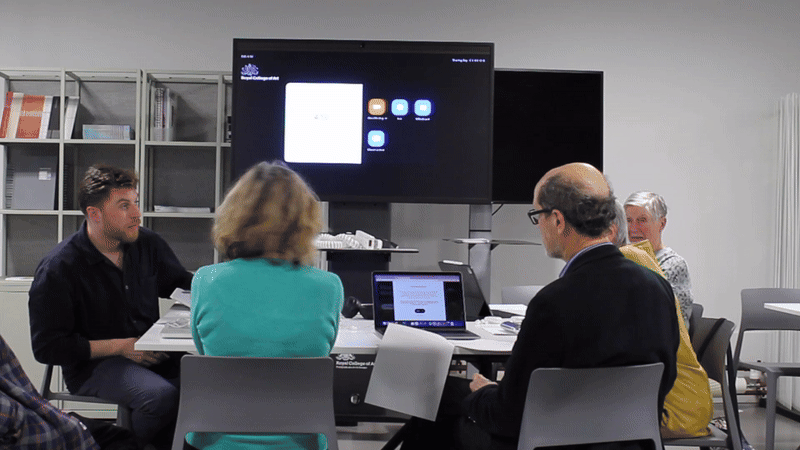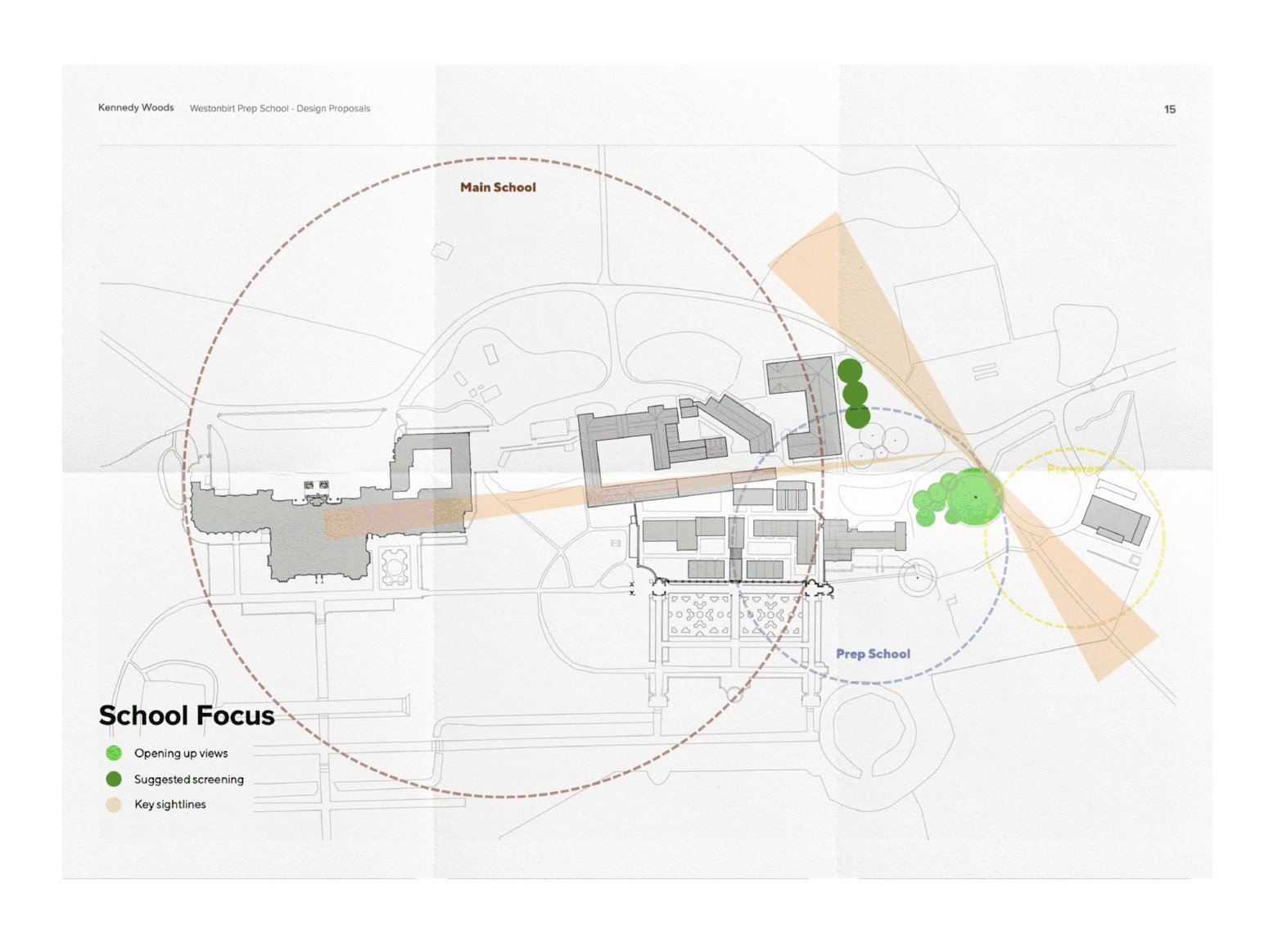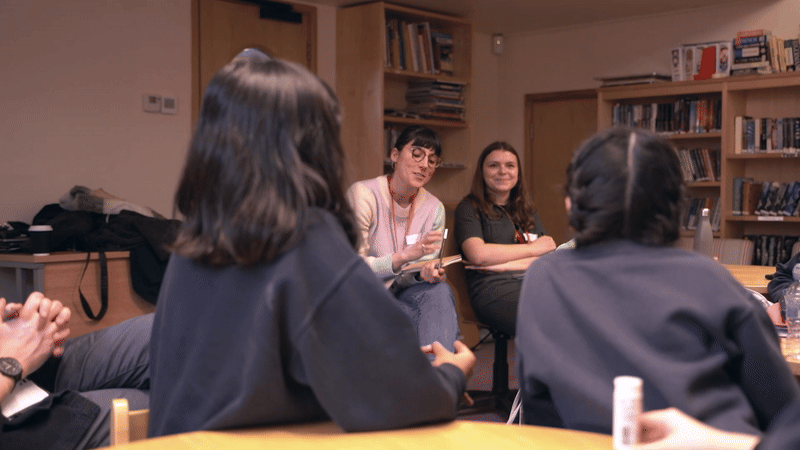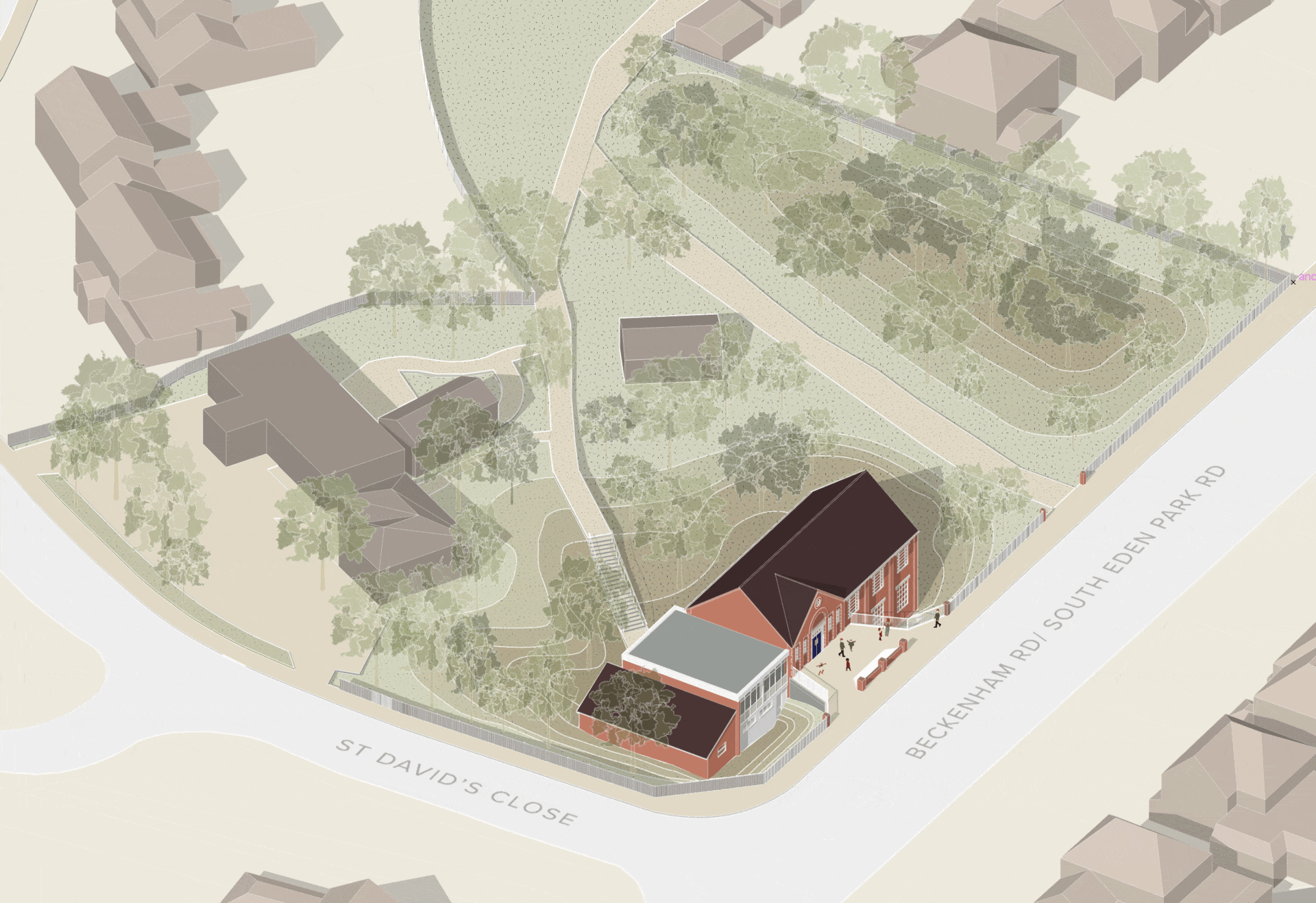MASTERPLAN SERVICE GUIDE
Bring your school together with a strategic, future-proof masterplan.
BIG AND BOLD
A masterplan can be a big-picture vision, where a school pauses the pattern of short-term hacks and patches to ask, “Where do we want to be in 10 years?” …
OR
SMALL AND SMART
A masterplan can be tactical and forensic, focused on finding cost-effective interventions and improvements that add up to change over time.
How we work - 1 /4
Fieldwork
Get your staff, pupils and parents inspired, thinking and talking, to gain insight into their needs and priorities.
How we work - 2 /4
Site Audit
Audit your estate to understand its development potential.
How we work - 3 /4
Design
Explore the feasibility of different options, and shape the best possible future of your school.
How we work - 4 /4
Communication
Communicate your vision to stakeholders with bold imagery and film.
THE CHALLENGE
The foundation of a great school masterplan is a clear strategic brief and shared understanding of what’s involved. It requires setting a budget - and all too often, this can stall a project before it even gets going.
For architects, it's hard to provide an accurate price without a detailed scope of services being agreed. And for schools, it's hard to define a scope without understanding the costs involved.
OUR SOLUTION
To overcome this common issue, we offer three pricing bands to establish an initial fee benchmark.
The band we place you in depends on the scale of your estate and complexity of your project, which translates to how much time developing a well-considered, engagement-led masterplan will require.
NEED HELP SETTING A FEE?
Speak to us to determine your project complexity and receive a benchmark fee in 24 hours.
Sandrine Pailasse
Head, St Christopher’s School
‘Finding architects who understand school needs are rare and I despaired - until I met Tom and Chris. From the beginning, they listened to us and guided us as we created our forward-thinking masterplan and rolled out its first phase.’
See the project (anchor link)
Nina Kingsmill Moore
Head, Glendower Prep School
‘Finding architects who understand school needs are rare and I despaired - until I met Tom and Chris. From the beginning, they listened to us and guided us as we created our forward-thinking masterplan and rolled out its first phase.’
See the project (anchor link)
Kate Jefferson
Head, Westminster Under School
‘Finding architects who understand school needs are rare and I despaired - until I met Tom and Chris. From the beginning, they listened to us and guided us as we created our forward-thinking masterplan and rolled out its first phase.’
See the project (anchor link)
Sandrine Pailasse
Head, St Christopher’s School
‘Finding architects who understand school needs are rare and I despaired - until I met Tom and Chris. From the beginning, they listened to us and guided us as we created our forward-thinking masterplan and rolled out its first phase.’
Nina Kingsmill Moore
Head, Glendower Prep School
‘Finding architects who understand school needs are rare and I despaired - until I met Tom and Chris. From the beginning, they listened to us and guided us as we created our forward-thinking masterplan and rolled out its first phase.’
Kate Jefferson
Head, Westminster Under School
‘Finding architects who understand school needs are rare and I despaired - until I met Tom and Chris. From the beginning, they listened to us and guided us as we created our forward-thinking masterplan and rolled out its first phase.’
St Christopher’s School
Sandrine Pailasse
Headteacher
Appointed to support new leadership with a 10-year strategic, engagement-led masterplan, marking the school’s 150th anniversary.
‘Finding architects who understand school needs are rare and I despaired - until I met Tom and Chris. From the beginning, they listened to us and guided us as we created our forward-thinking masterplan and rolled out its first phase.’
Glendower Prep School
Nina Kingsmill Moore
Headteacher
Engagement-led masterplan to unlock additional space on a highly constrained central London site, with phase two underway this summer.
‘Finding architects who understand school needs are rare and I despaired - until I met Tom and Chris. From the beginning, they listened to us and guided us as we created our forward-thinking masterplan and rolled out its first phase.’
Westminster Under School
Kate Jefferson
Headteacher
Appointed to deliver a deep retrofit of a 3,250 m² office as Westminster transitions to co-ed.
Phase two includes refurbishing the original Victorian building.
‘Finding architects who understand school needs are rare and I despaired - until I met Tom and Chris. From the beginning, they listened to us and guided us as we created our forward-thinking masterplan and rolled out its first phase.’
Moor House SEND
Helen Middleton
Headteacher
Appointed to deliver a site-sensitive, engagement-led masterplan for a research-informed school and college for ages 7–19 with speech, language disorders and DLD, increasing capacity from around 220 to 260 students.
Phase one, a £5 million purpose-designed therapy block, provides spaces for speech, language and occupational therapy.
St David’s School
Nina Kingsmill Moore
Headteacher
Appointed to deliver a strategic masterplan to increase capacity, securing planning on a highly sensitive, TPO-protected site.
The £3M first phase includes a new classroom block, landscaping, parking, a historic building extension, and a new visitor entrance, which will be completed this September.
Westminster Under School
Kate Jefferson
Headteacher
‘Finding architects who understand school needs are rare and I despaired - until I met Tom and Chris. From the beginning, they listened to us and guided us as we created our forward-thinking masterplan and rolled out its first phase.’
Moor House School and College
Helen Middleton
Headteacher
‘Finding architects who understand school needs are rare and I despaired - until I met Tom and Chris. From the beginning, they listened to us and guided us as we created our forward-thinking masterplan and rolled out its first phase.’
Glendower Prep School
Engagement-led masterplan to unlock additional space on a highly constrained central London site, with phase two underway this summer.
‘Finding architects who understand school needs are rare and I despaired - until I met Tom and Chris. From the beginning, they listened to us and guided us as we created our forward-thinking masterplan and rolled out its first phase.’
Nina Kingsmill Moore, Headteacher
Westminster Under School
Appointed to deliver a deep retrofit of a 3,250 m² office as Westminster transitions to co-ed.
Phase two includes refurbishing the original Victorian building.
‘Finding architects who understand school needs are rare and I despaired - until I met Tom and Chris. From the beginning, they listened to us and guided us as we created our forward-thinking masterplan and rolled out its first phase.’
Sandrine Pailasse
St Christopher’s School
Hamsptead
‘Finding architects who understand school needs are rare and I despaired - until I met Tom and Chris. From the beginning, they listened to us and guided us as we created our forward-thinking masterplan and rolled out its first phase.’
Appointed to support new leadership with a 10-year strategic, engagement-led masterplan, marking the school’s 150th anniversary.
Westminster Under School
Westminster
Appointed to deliver a deep retrofit of a 3,250 m² office as Westminster transitions to co-ed.
Phase two includes refurbishing the original Victorian building.
St David’s School
Bromley
Appointed to deliver a strategic masterplan to increase capacity, securing planning on a highly sensitive, TPO-protected site.
The £3M first phase includes a new classroom block, landscaping, parking, a historic building extension, and a new visitor entrance, which will be completed this September.
Glendower Prep School
Kensington
Appointed to deliver a strategic masterplan to increase capacity, securing planning on a highly sensitive, TPO-protected site.
The £3M first phase includes a new classroom block, landscaping, parking, a historic building extension, and a new visitor entrance, completing this September.
Sandrine Pailasse
St Christopher’s School
Hamsptead
‘Appointed to support new leadership with a 10-year strategic, engagement-led masterplan, marking the school’s 150th anniversary.
Finding architects who understand school needs are rare and I despaired - until I met Tom and Chris. From the beginning, they listened to us and guided us as we created our forward-thinking masterplan and rolled out its first phase.’
Westminster Under School
Westminster
Appointed to deliver a deep retrofit of a 3,250 m² office as Westminster transitions to co-ed.
Phase two includes refurbishing the original Victorian building.
St David’s School
Bromley
Appointed to deliver a strategic masterplan to increase capacity, securing planning on a highly sensitive, TPO-protected site.
The £3M first phase includes a new classroom block, landscaping, parking, a historic building extension, and a new visitor entrance, completing this September.
Glendower Prep School
Kensington
Appointed to deliver a strategic masterplan to increase capacity, securing planning on a highly sensitive, TPO-protected site.
The £3M first phase includes a new classroom block, landscaping, parking, a historic building extension, and a new visitor entrance, completing this September.
Glendower Prep School
South Kensington
Engagement-led masterplan to unlock additional space on a highly constrained central London site, with phase two underway this summer.
Moor House School
Oxted
Appointed to deliver a site-sensitive, engagement-led masterplan for a research-informed school and college for ages 7–19 with speech, language disorders and DLD, increasing capacity from around 220 to 260 students.
Phase one, a £5 million purpose-designed therapy block, provides spaces for speech, language and occupational therapy.
We are education specialists working across every scale, from estate masterplans to interior fit-outs.
We design with school communities,
not for them.
And we live by our values, taking our commitments and responsibilities seriously.
Of the 5 or 6 architectural firms that we have worked with in the last 5 years, Kennedy Woods are amongst the very best and I have no hesitation in recommending them to other educational providers.
Mark Dingle
Operations Director
Wishford Education
We found Chris, Tom and the team to be full of ideas, keep well to the brief, respond to critique constructively and importantly to fit well with our way of thinking and doing things.
Vicky Garner
Director
Living Villages Cook School
I highly recommend their services to any school seeking innovative and thoughtful architectural solutions.
Paul Neagle
Bursar
St Christopher’s Hampstead
For a group of franchise CEO’s who rarely have the opportunity to come together, we were a hard group to please. Tom and the team exceeded all expectations.
Emily Vermont
Director
School of Social Entrepreneurs
I would recommend them to other clients looking for a practice who can apply fresh thinking and dedication to a project.
Neil Kirby
Head of Regeneration
Southwark Council
Finding architects who understand school needs are rare and I despaired - until I met Tom and Chris. From the beginning, they listened to us and guided us as we created our forward-thinking masterplan and rolled out its first phase.
Sandrine Pailasse
Headteacher
St Christopher’s Hampstead
Chris and the team are commercially minded and easy to work with - their focus on delivery, fast turnaround times, and willingness to adapt made them a great architecture and design partner for our first 30 sites.
Pete Spencer
Project Manager
N Family Club









