Establishing a model for sustainable, community-focused development.
Project Overview
We were invited to help bring an old farmstead back to life as the centre of a 150 home development. Our insights led to a lasting client relationship, and a design scope encompassing housing, community buildings, and more.
Context
Truro is one of the least affordable places to live in the UK, with average house price over 8 times the average salary, in part due to the high number of second homes in the area. Living Villages believe if they can prove an exemplary model of development here, it could be taken elsewhere for the benefit of communities across the UK in need of decent housing.
Sector
Housing
Private Sector
Services
Architecture, Masterplanning
Design Strategy
The Challenge
To establish principles for a community-focused sustainable new build development.

Client
Living Villages were founded to build places where people really want to live. Places full of nature, character, interest and bespoke designs that take cues from their vicinity, just like traditional villages. Sustainability and community is at the heart of their thinking, and they want to prove this approach isn’t at odds with providing affordable housing. They chose a former farm outside Truro, Cornwall, as the site to test this hypothesis.
When Living Villages approached us they had drawn up outline plans for an education-based community farm, cook school and 155 new homes, at least 30% of which would be below-market rates. The village would be set within a wider, enhanced landscape, with 80% of the land being gifted to the local community via a new charitable trust.
We’ve found Chris, Tom and the team to be full of ideas, to keep well to brief, to respond to critique constructively and to fit well with our way of thinking and doing things.
"They are professional in their approach, always do what they say they are going to do and do so with great spirit.
— Vicky Garner, Living Villages
Design of the Village Centre
At the heart of the site are several old farm buildings, which were to form the focal centre of the village. We developed designs to convert and reuse these, including proposals for a cross-laminated-timber community hall that was granted planning permission in 2016. The design was an understated, barn-like building with modern detailing sitting in the place of a former dairy. The most striking feature of the hall is its large format sliding doors and walls, which allow it to open up almost fully for events, markets, and other uses in warmer months. Adjacent to this a cookschool and restaurant was proposed connected to the original farmhouse, while the other buildings housed a farm shop and some small apartments.


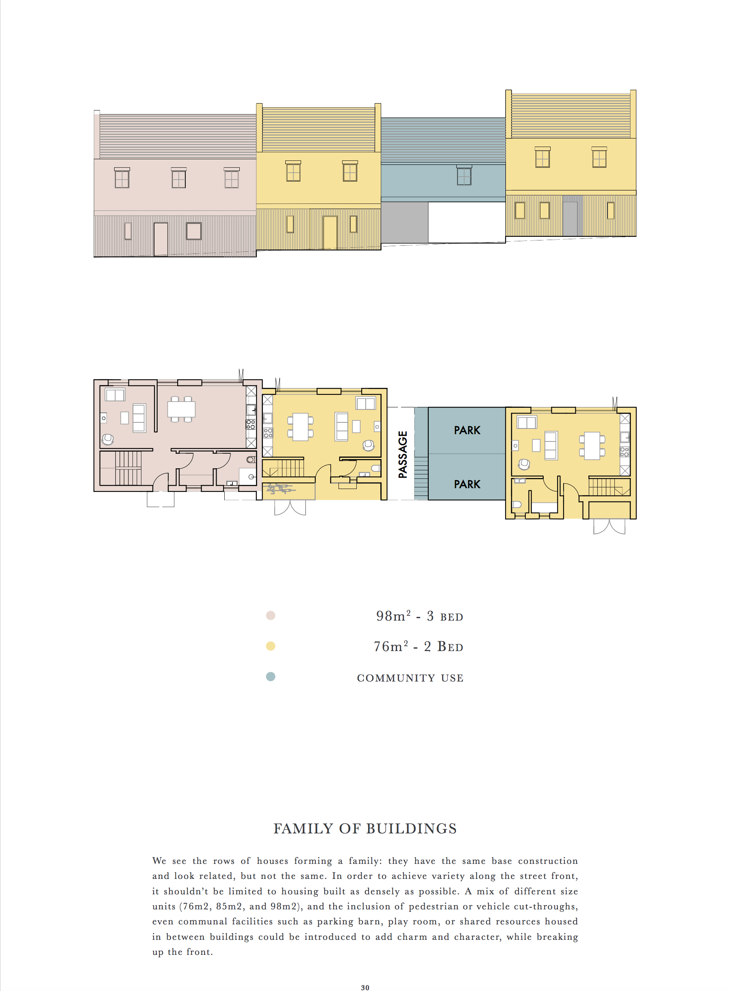
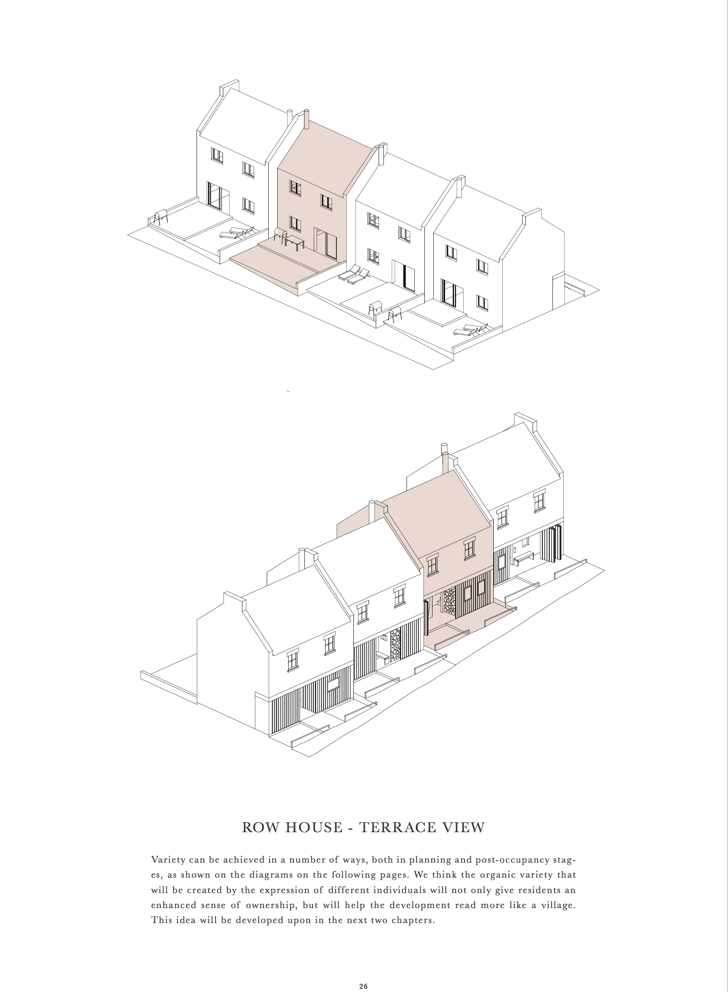


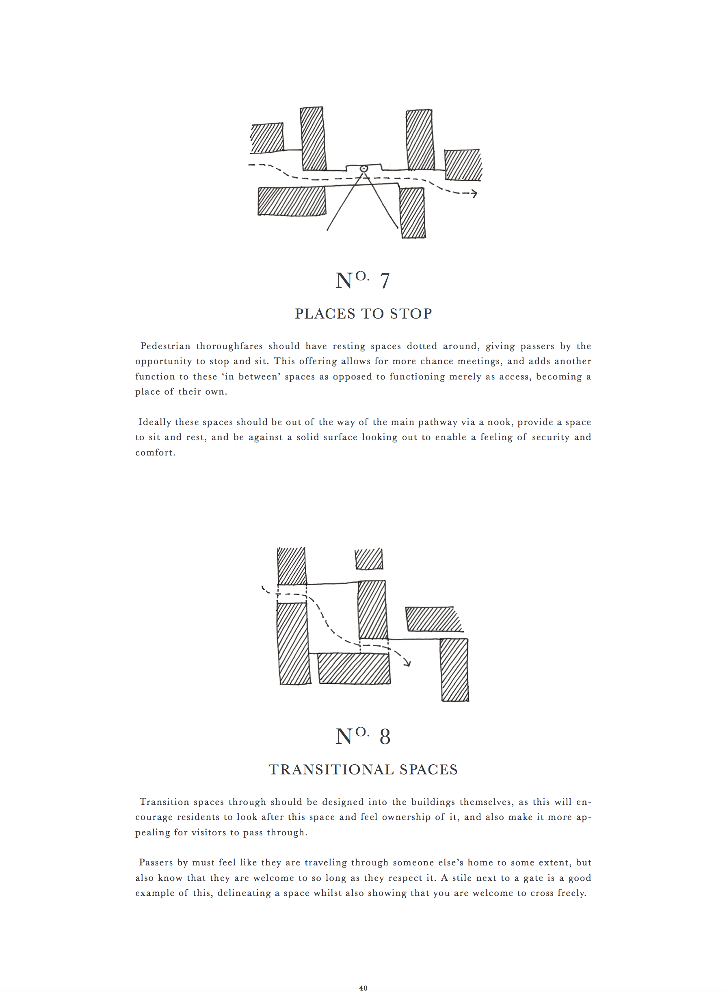
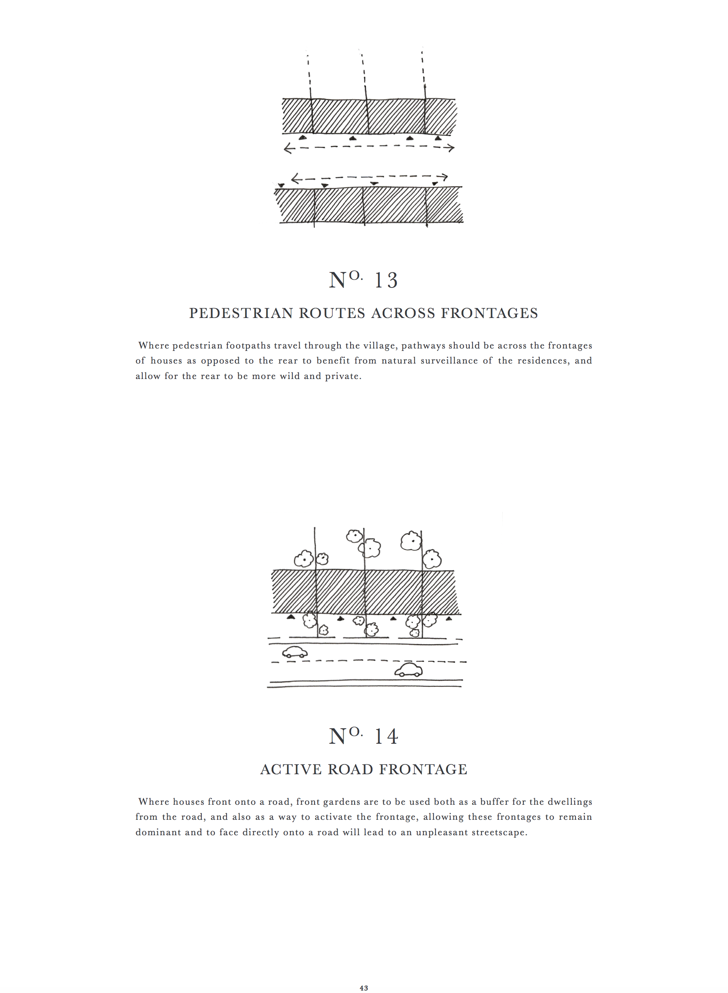
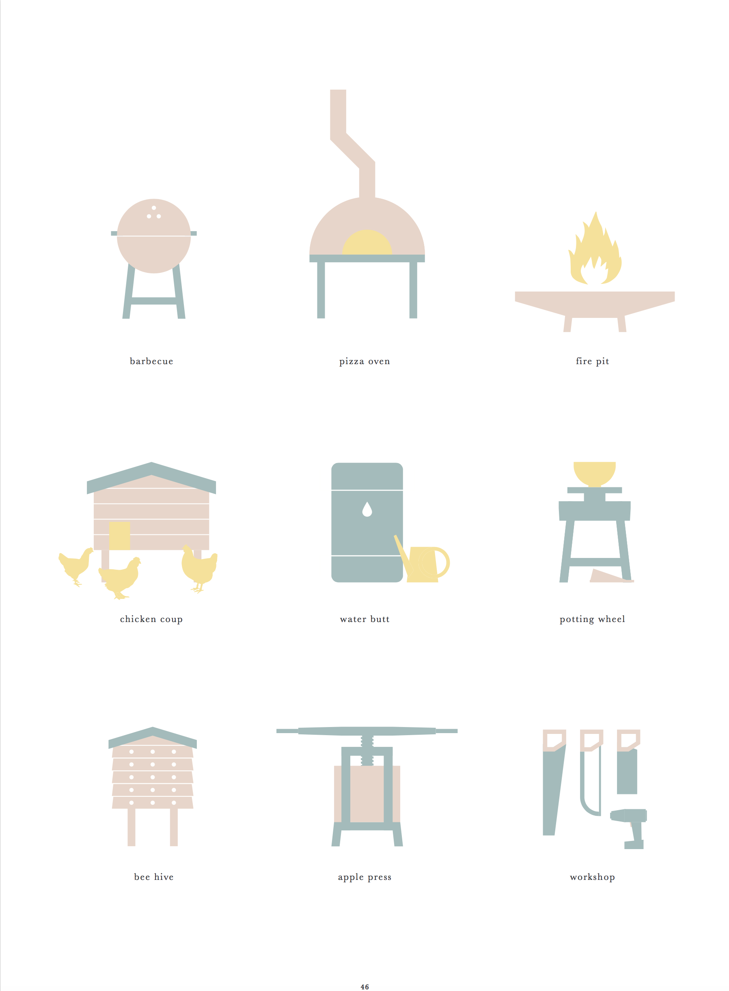
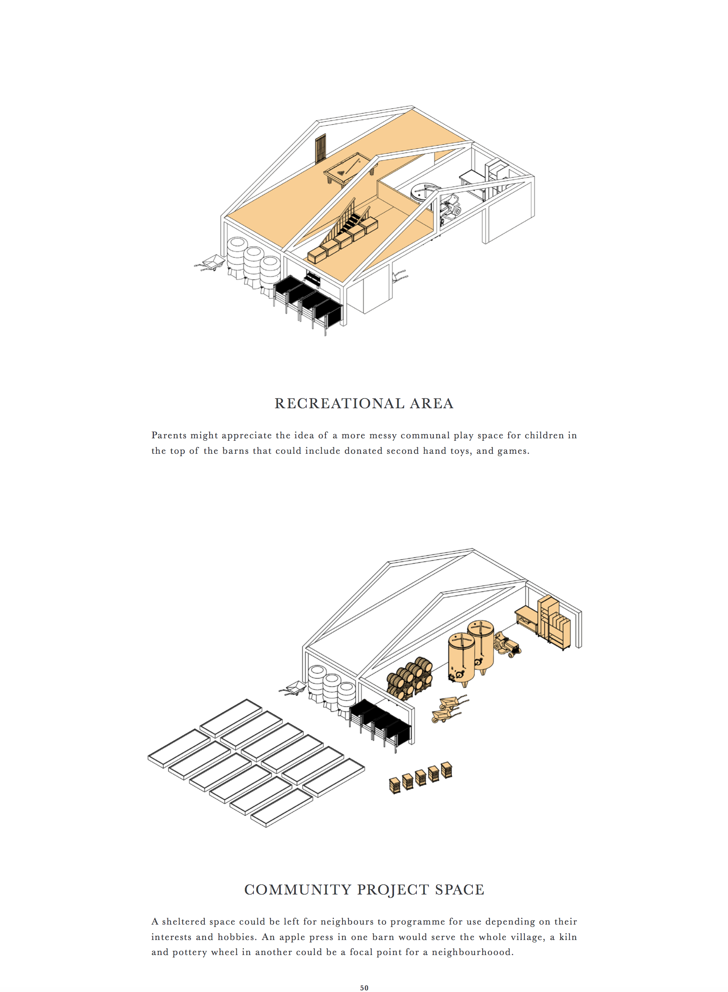




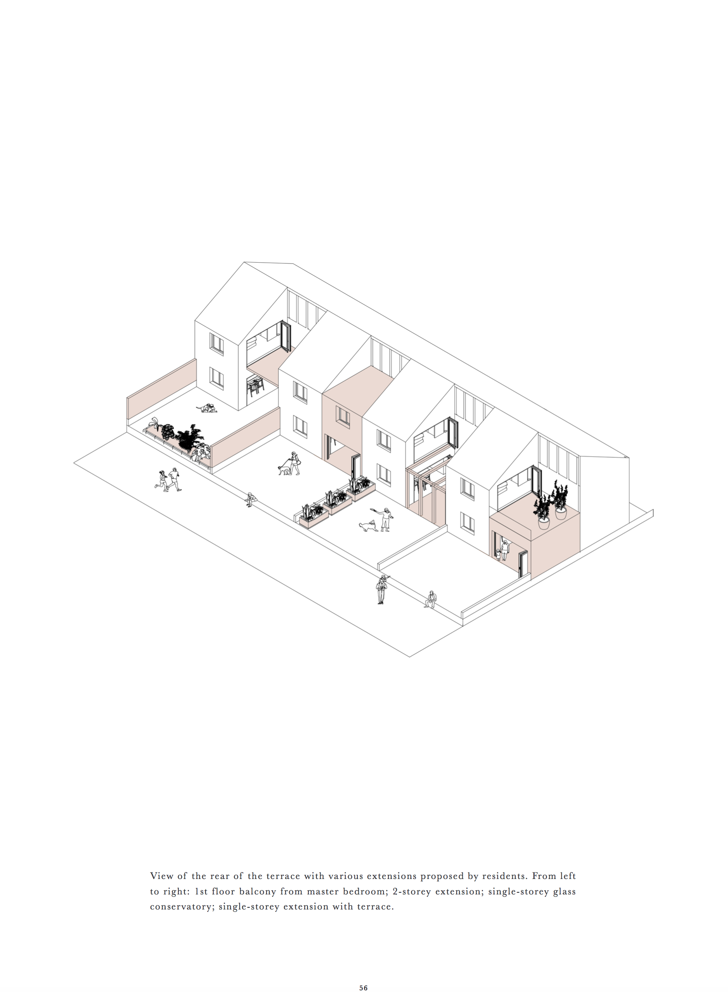


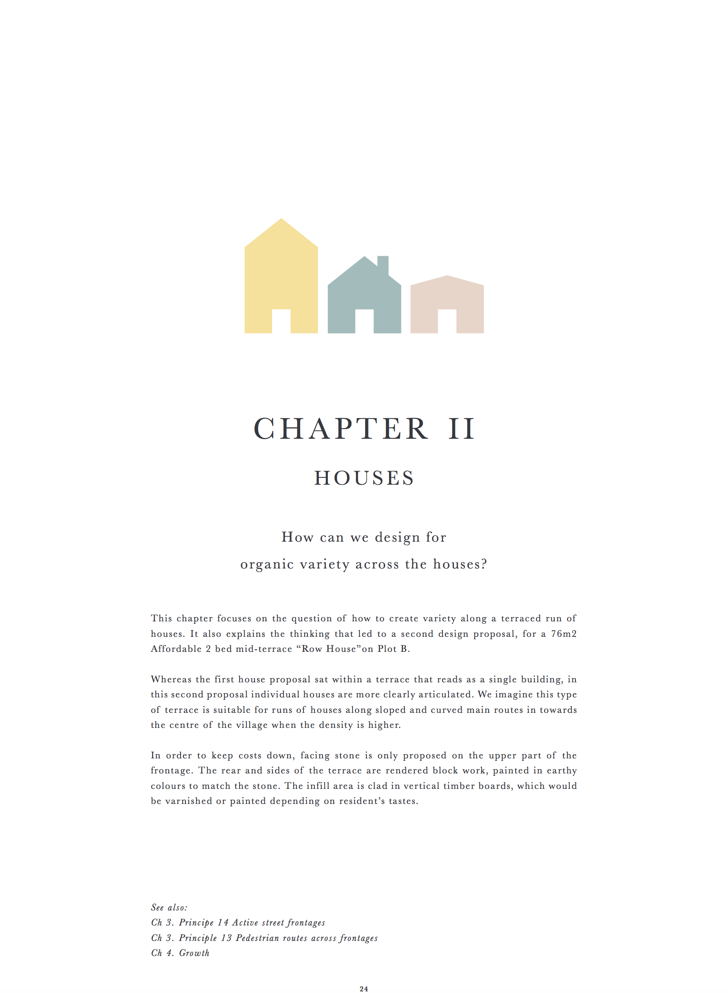

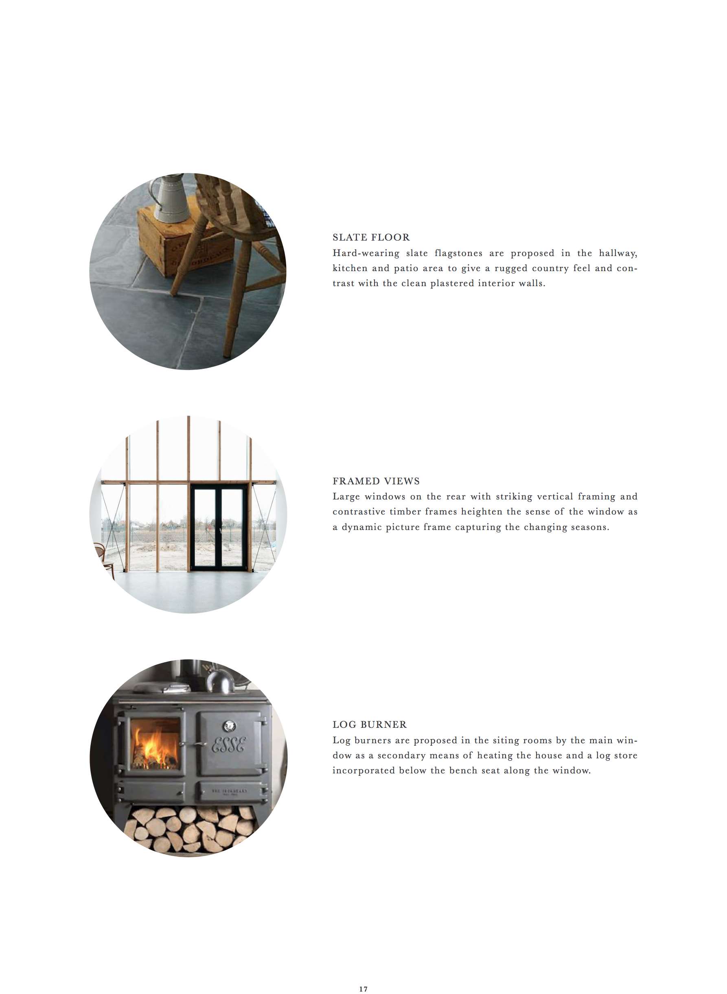



Masterplanning Principles
We worked with the client to explore design at a range of scales; from individual houses to masterplanning principles. We encapsulated thinking on four key areas: Home, Houses, Neighbourhood, and Growth in a design guide booklet, excerpts of which are shown below.
Adaptive Building Designs
Organic growth was an important consideration in the brief, and we designed a series of affordable houses around the concept of future adaptation. Semi-enclosed spaces and latent structure allow easy addition of extensions or rearranging internal walls, and a set of open-source plans provided would mean buyers could later modify their home in a number of different ways without the need for an architects involvement.








