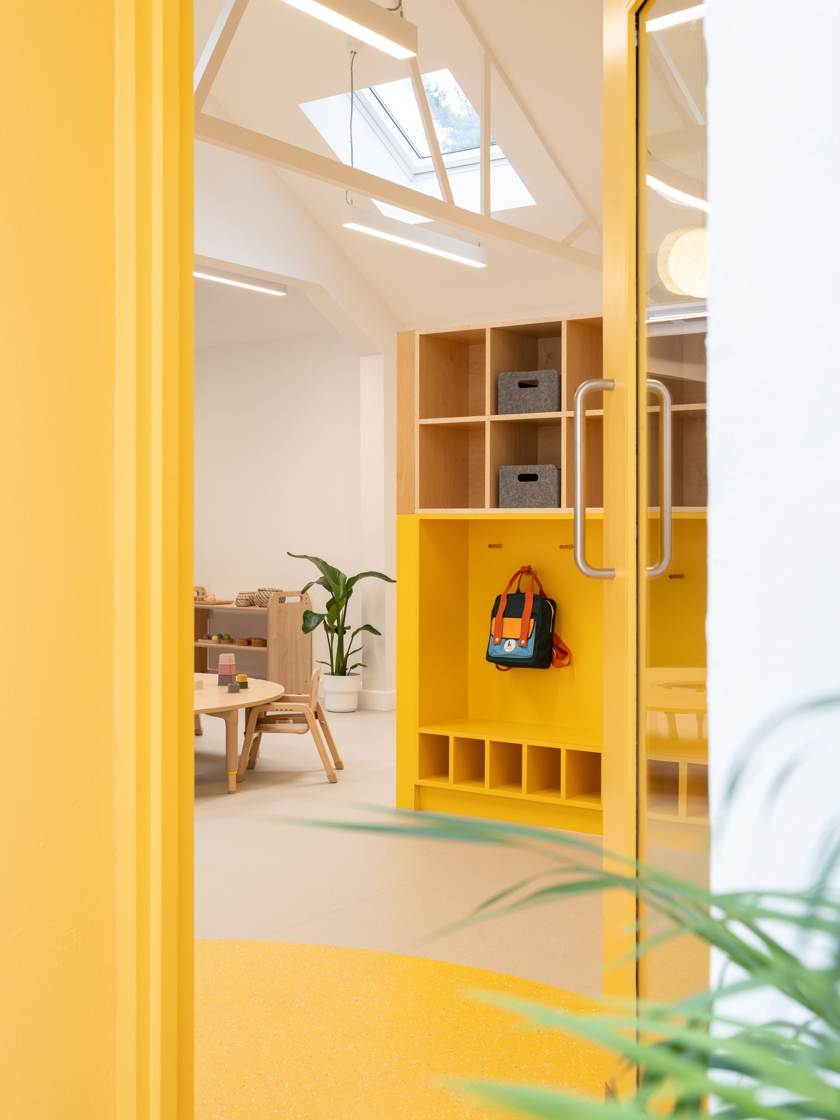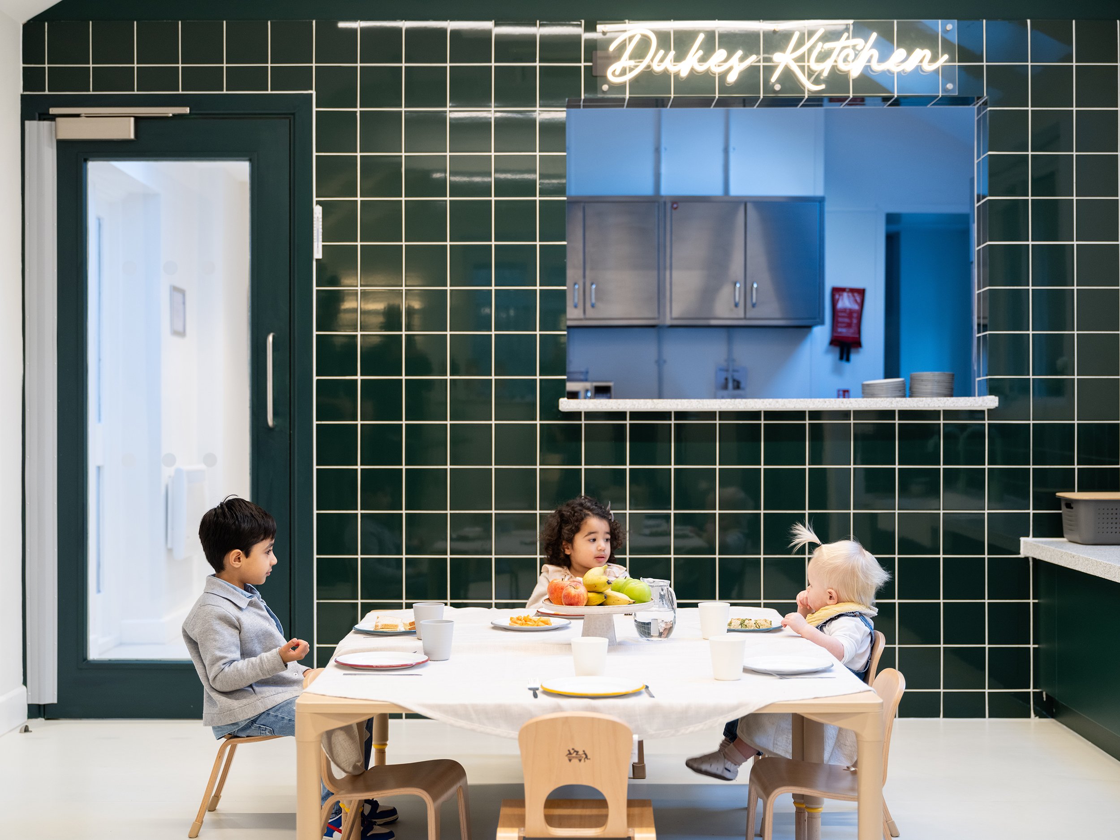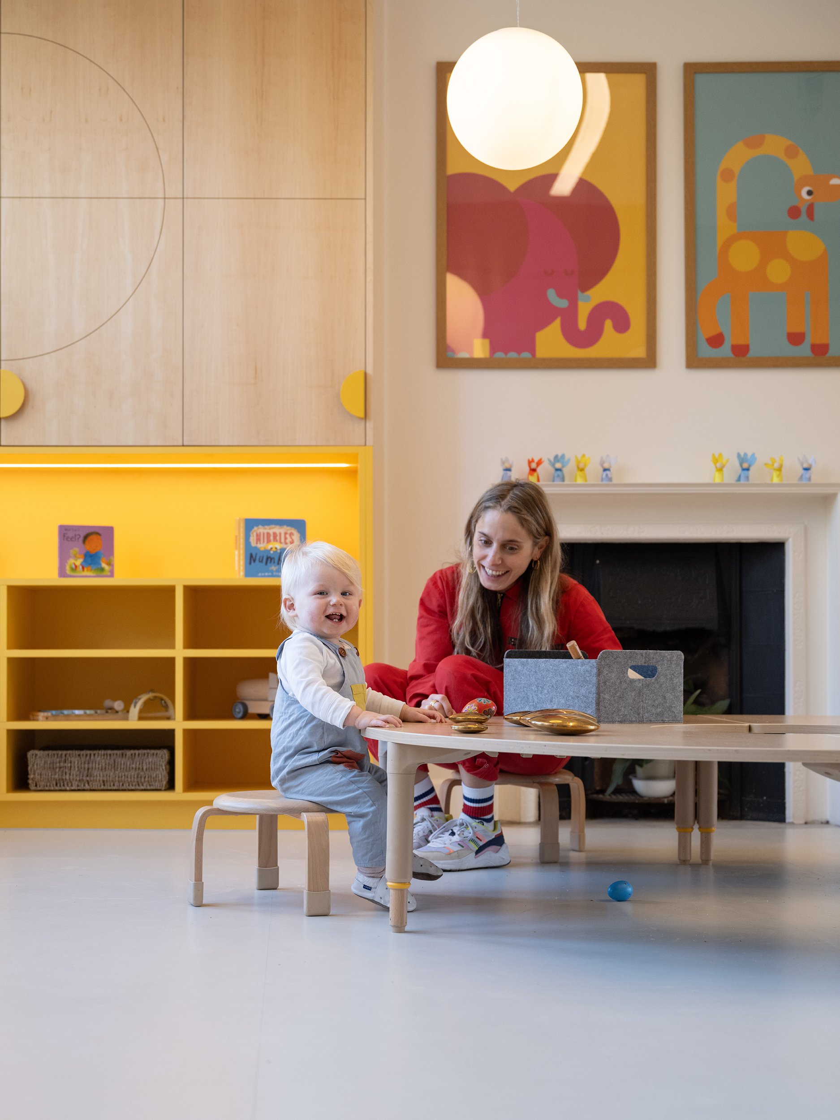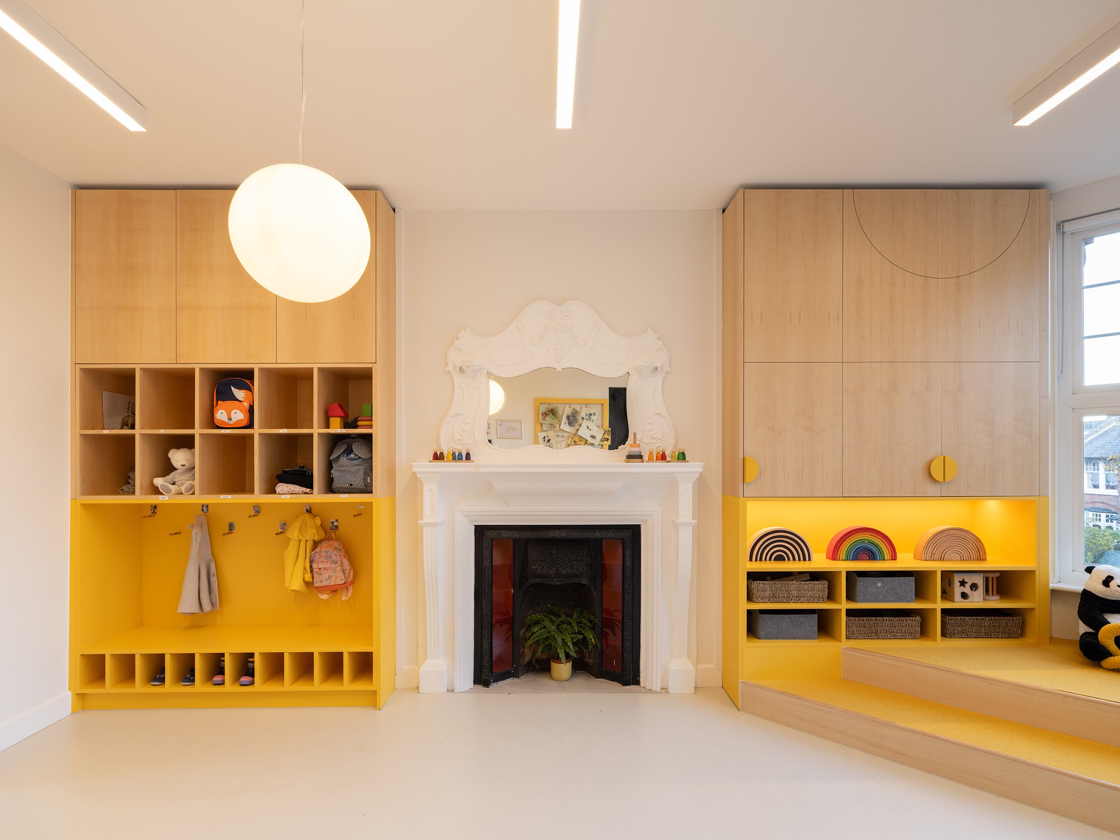Kinderzimmer
Nursery roll-out
‘Kinderzimmer’ means ‘childrens’ room’, or the place where children are put first.
Based around this principle, we’re providing a range of architectural and design services to help this established German nursery group enter and scale within the UK market.
XXXXXX
Defining the brand DNA
We ran workshops to discover the essence of Kinderzimmer's existing brand, before developing a refreshed identity adapted for the UK market - an evolution that builds on their brand DNA. The design strategy encompassed interior design and layouts, wayfinding, furniture, and joinery - all to the clients educational ethos and operational preferences - principles that will underpin every new nursery in the group.
Child-centric design
Our designs were centered around Kinderzimmer’s ethos of putting children first. From bespoke joinery - such as example stepped carpeted stages help babies’ learn to walk, to the child-sized self-serve restaurant. Even the interior wayfinding uses characterful mascots and colour coding of room doors, alongside bespoke signage as part of a child-led experience.
XXXXXX
Refining the graphic identity
Our design scope extended to refreshing the group’s graphic identity. In a similar process to the interior design, we took existing colour palettes, brand mascots and found ways to simplify, reduce, and improve legibility, while retaining the diversity and playful character of the original brand.
Hands on roll-out support
Our architecture team supports each new site; from initial feasibility studies to establish the business case for acquisition, right through to obtaining planning permissions and construction stage support. We’re retrofitting many different building types, always seeking to retain and celebrate the special features to give each nursery setting a unique character tied to its local neighbourhood.































