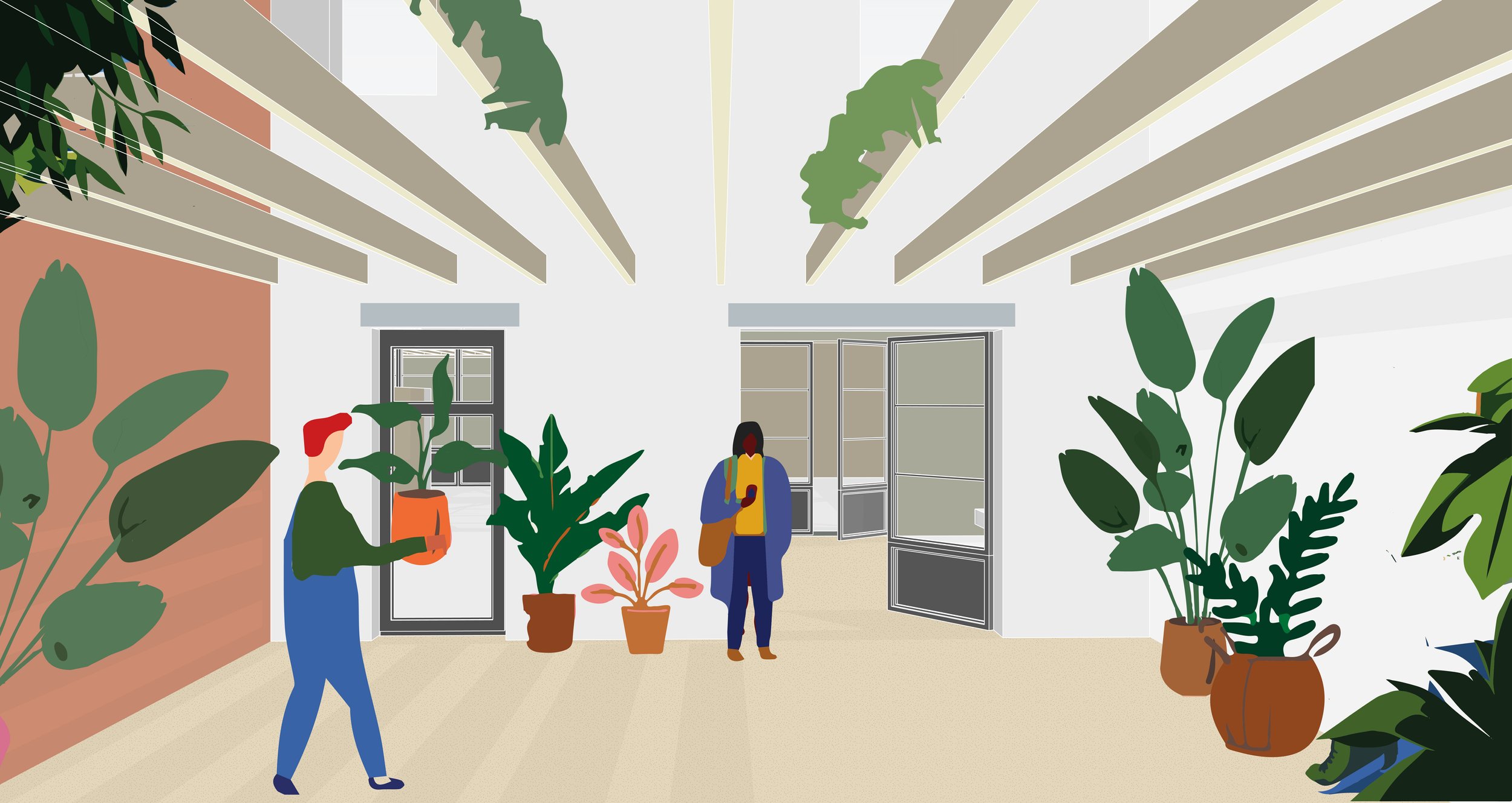N1 Garden Centre
We've been helping the Benyon Estate find creative ways to get the most from a tricky backland site in Hackney. After plans for a new school were halted by planning concerns about the use type in this heavily residential location, we set off to explore the feasibility of a number of different potential uses for the site to maximise its development potential.
The garden centre use illustrated here has a brick ground storey, timber-clad first floor and asymmetric pitched roof form that helps reduce the perceived scale of the large infill building. Its interior celebrates the expression of raw materials, from low-carbon clay blocks, to polished concrete and exposed steelwork. In the main part of the building, continuous rooflights illuminate a double height space, which has a mezzanine level to maxise retail floor area while retaining a sense of drama.
Sector
Commercial
Services
Architecture, Feasibility
Size
500 m2
Date
2023 - ongoing








